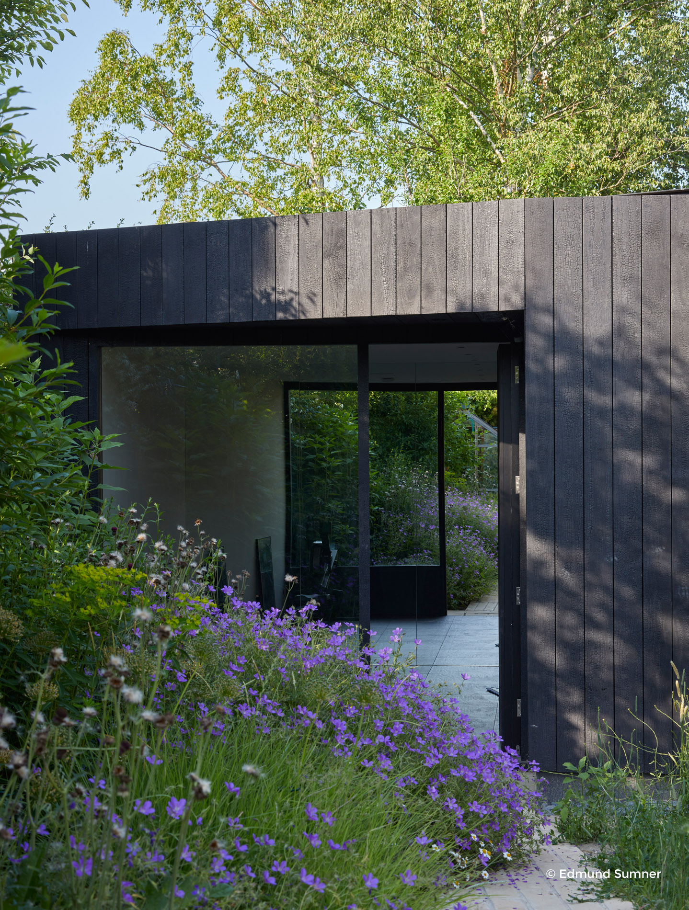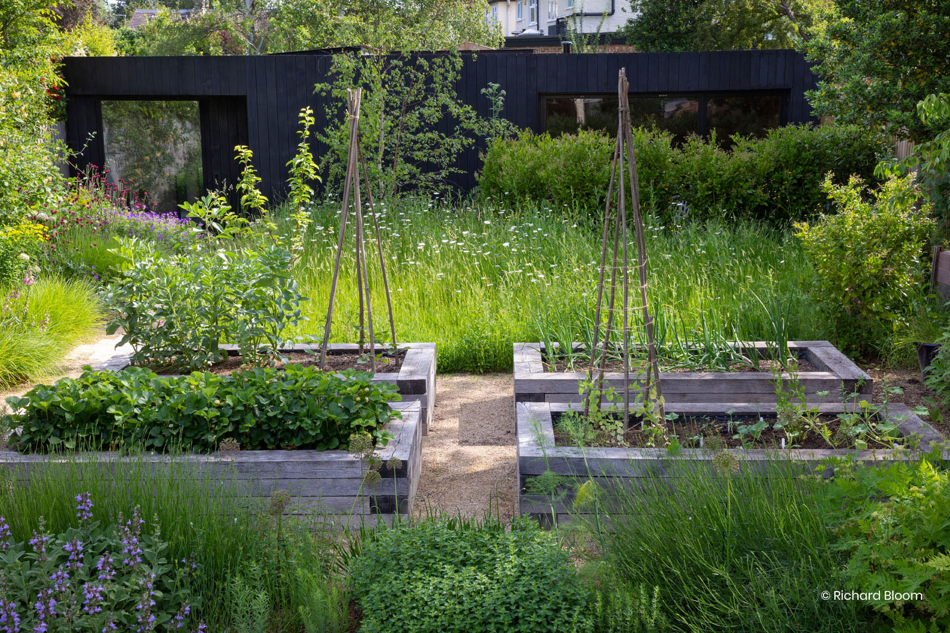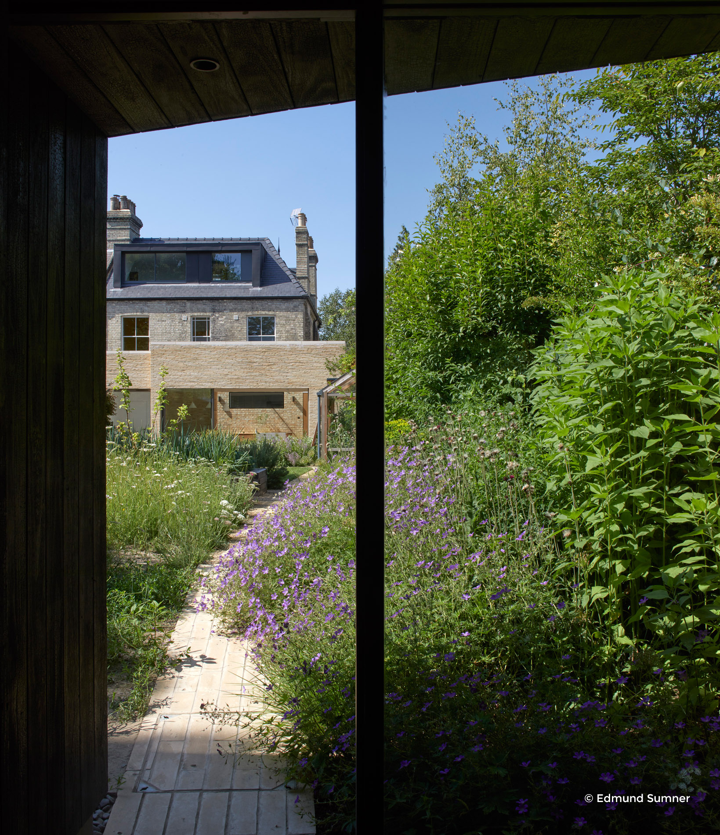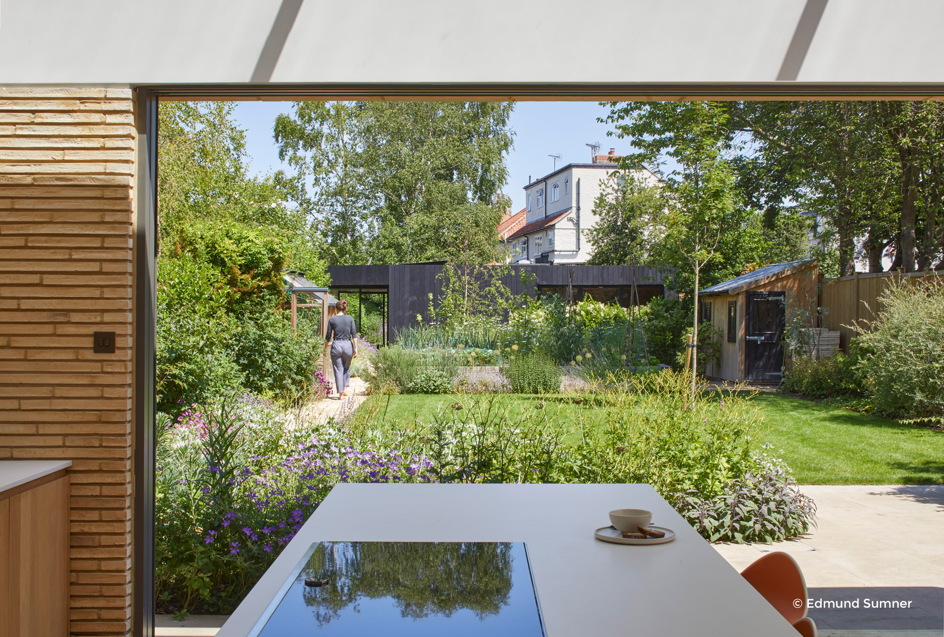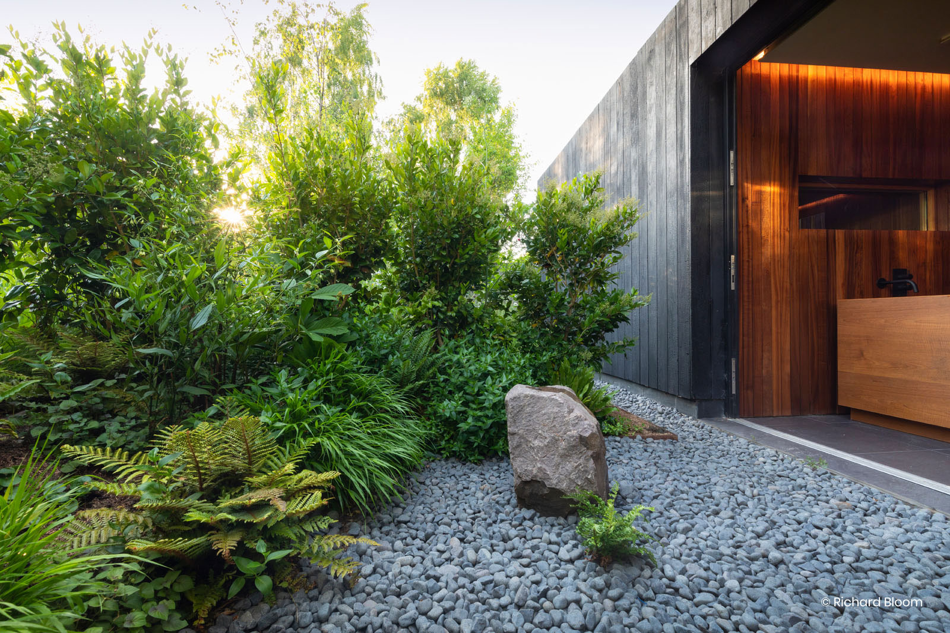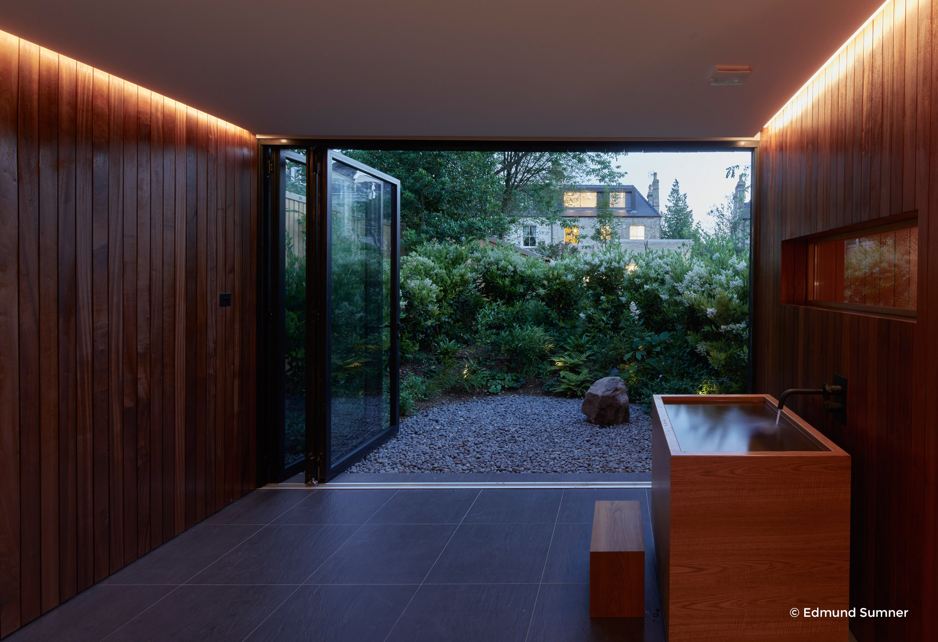Sun Slice House
This garden in South Cambridgeshire was for a family who homeschooled their children, part of their brief being that the garden would be an integral part of their education. The whole middle section of the space is given over to fruit and vegetable growing with a small greenhouse, shed, raised beds and composting area so growing and harvesting can be experienced from seed to plate.
The garden is bookended by a beautiful pale contemporary extension to the main house and at the rear of the garden by a luxurious ‘dark spa’ building clad in Shou Sugi Ban charred timber, both designed by our friends Neil Dusheiko Architects who we worked in tandem with throughout the design and build phases. Following these two contrasting architectural spaces we made a generous lawn closer to the main house for children’s play and then a looser meadow as you move towards the dark spa.



